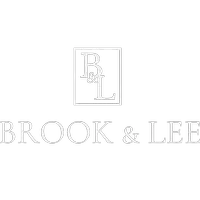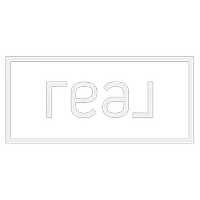
10954 S SUNUP WAY W South Jordan, UT 84009
4 Beds
4 Baths
2,634 SqFt
Open House
Sat Oct 11, 12:00pm - 2:00pm
UPDATED:
Key Details
Property Type Single Family Home
Sub Type Single Family Residence
Listing Status Active
Purchase Type For Sale
Square Footage 2,634 sqft
Price per Sqft $227
Subdivision Daybreak
MLS Listing ID 2116530
Style Stories: 2
Bedrooms 4
Full Baths 2
Half Baths 1
Three Quarter Bath 1
Construction Status Blt./Standing
HOA Fees $427/qua
HOA Y/N Yes
Abv Grd Liv Area 1,600
Year Built 2007
Annual Tax Amount $2,671
Lot Size 3,049 Sqft
Acres 0.07
Lot Dimensions 0.0x0.0x0.0
Property Sub-Type Single Family Residence
Property Description
Location
State UT
County Salt Lake
Area Wj; Sj; Rvrton; Herriman; Bingh
Zoning Single-Family
Rooms
Basement Full
Main Level Bedrooms 1
Interior
Interior Features Bar: Dry, Bath: Primary, Closet: Walk-In, Den/Office, Disposal, Floor Drains, French Doors, Gas Log, Kitchen: Updated, Range/Oven: Free Stdng., Instantaneous Hot Water, Video Door Bell(s), Video Camera(s)
Heating Forced Air, Gas: Central
Cooling Central Air
Flooring Carpet, Hardwood, Linoleum, Tile
Fireplaces Number 1
Fireplaces Type Insert
Inclusions Ceiling Fan, Fireplace Insert, Microwave, Range, Range Hood, Refrigerator, Satellite Dish, Water Softener: Own, Window Coverings, Video Door Bell(s), Video Camera(s)
Equipment Fireplace Insert, Window Coverings
Fireplace Yes
Window Features Blinds,Drapes
Appliance Ceiling Fan, Microwave, Range Hood, Refrigerator, Satellite Dish, Water Softener Owned
Laundry Electric Dryer Hookup
Exterior
Exterior Feature Double Pane Windows, Porch: Open, Patio: Open
Garage Spaces 2.0
Pool Gunite, Fenced, In Ground
Utilities Available Natural Gas Connected, Electricity Connected, Sewer Connected, Sewer: Public, Water Connected
Amenities Available Barbecue, Biking Trails, Fitness Center, Hiking Trails, Pets Permitted, Picnic Area, Playground, Pool, Tennis Court(s)
View Y/N Yes
View Mountain(s)
Roof Type Asphalt
Present Use Single Family
Topography Curb & Gutter, Fenced: Full, Road: Paved, Secluded Yard, Sidewalks, Sprinkler: Auto-Full, Terrain, Flat, View: Mountain, Drip Irrigation: Auto-Full
Porch Porch: Open, Patio: Open
Total Parking Spaces 2
Private Pool Yes
Building
Lot Description Curb & Gutter, Fenced: Full, Road: Paved, Secluded, Sidewalks, Sprinkler: Auto-Full, View: Mountain, Drip Irrigation: Auto-Full
Faces East
Story 3
Sewer Sewer: Connected, Sewer: Public
Water Culinary
Finished Basement 100
Structure Type Clapboard/Masonite
New Construction No
Construction Status Blt./Standing
Schools
Elementary Schools Daybreak
Middle Schools Elk Ridge
High Schools Brighton
School District Canyons
Others
Senior Community No
Tax ID 27-18-453-027
Monthly Total Fees $427
Acceptable Financing Cash, Conventional, FHA, VA Loan
Listing Terms Cash, Conventional, FHA, VA Loan
Virtual Tour https://www.utahrealestate.com/report/display/report/photo/listno/2116530/type/1/pub/0







