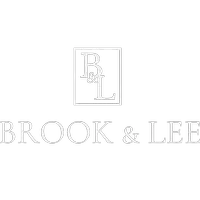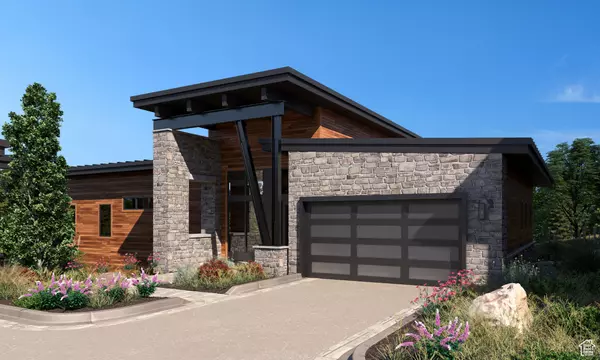
1257 N GRANITE PEAK WAY #661 Heber City, UT 84032
4 Beds
6 Baths
4,418 SqFt
UPDATED:
Key Details
Property Type Single Family Home
Sub Type Single Family Residence
Listing Status Active
Purchase Type For Sale
Square Footage 4,418 sqft
Price per Sqft $836
Subdivision Red Ledges
MLS Listing ID 2116612
Bedrooms 4
Full Baths 2
Half Baths 2
Three Quarter Bath 2
Construction Status Und. Const.
HOA Fees $9,875/ann
HOA Y/N Yes
Abv Grd Liv Area 2,014
Annual Tax Amount $15,000
Lot Size 3,484 Sqft
Acres 0.08
Lot Dimensions 0.0x0.0x0.0
Property Sub-Type Single Family Residence
Property Description
Location
State UT
County Wasatch
Area Charleston; Heber
Zoning Single-Family
Rooms
Basement Slab, Walk-Out Access
Main Level Bedrooms 1
Interior
Interior Features Bath: Primary, Bath: Sep. Tub/Shower, Closet: Walk-In, Disposal, Great Room, Range: Gas, Range/Oven: Built-In, Vaulted Ceilings, Smart Thermostat(s)
Heating Forced Air, Gas: Central
Cooling Central Air
Flooring Carpet, Hardwood, Tile
Fireplaces Number 1
Inclusions Dryer, Microwave, Range, Range Hood, Refrigerator, Washer, Water Softener: Own, Smart Thermostat(s)
Fireplace Yes
Appliance Dryer, Microwave, Range Hood, Refrigerator, Washer, Water Softener Owned
Exterior
Exterior Feature Deck; Covered, Entry (Foyer), Patio: Covered, Walkout
Garage Spaces 2.0
Community Features Clubhouse
Utilities Available Natural Gas Connected, Electricity Connected, Sewer Connected, Sewer: Public, Water Connected
Amenities Available Clubhouse, Gated, Golf Course, Fitness Center, Picnic Area, Playground, Pool, Sauna, Snow Removal, Tennis Court(s)
View Y/N Yes
View Lake, Mountain(s), Valley
Roof Type Metal
Present Use Single Family
Topography Road: Paved, Sprinkler: Auto-Full, Terrain: Grad Slope, View: Lake, View: Mountain, View: Valley
Porch Covered
Total Parking Spaces 2
Private Pool No
Building
Lot Description Road: Paved, Sprinkler: Auto-Full, Terrain: Grad Slope, View: Lake, View: Mountain, View: Valley
Story 2
Sewer Sewer: Connected, Sewer: Public
Water Culinary
Finished Basement 100
Structure Type Stone,Metal Siding,Other
New Construction Yes
Construction Status Und. Const.
Schools
Elementary Schools J R Smith
Middle Schools Timpanogos Middle
High Schools Wasatch
School District Wasatch
Others
Senior Community No
Tax ID 00-0022-0412
Monthly Total Fees $9, 875
Acceptable Financing Cash, Conventional
Listing Terms Cash, Conventional
Virtual Tour https://tours.christiesrealestatepc.com/mls/215563146







