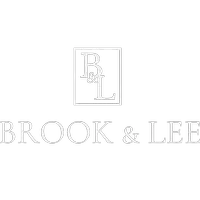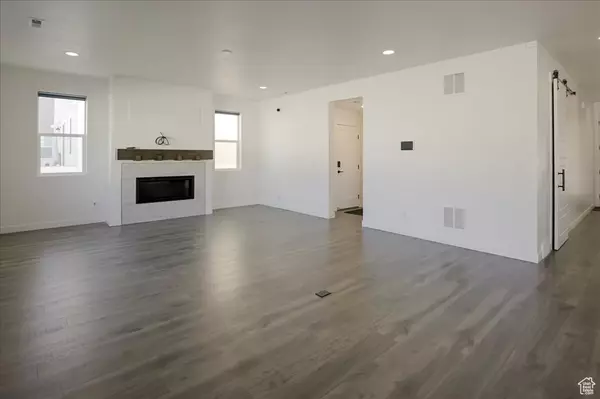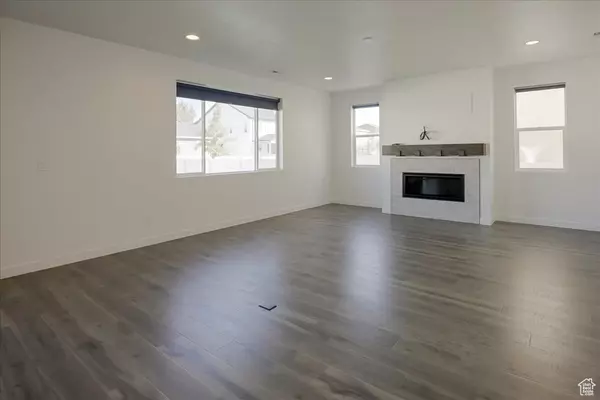
4578 W 1150 S West Point, UT 84015
5 Beds
3 Baths
2,738 SqFt
UPDATED:
Key Details
Property Type Single Family Home
Sub Type Single Family Residence
Listing Status Active
Purchase Type For Sale
Square Footage 2,738 sqft
Price per Sqft $237
Subdivision Seasons At Simpson Springs
MLS Listing ID 2116651
Style Stories: 2
Bedrooms 5
Full Baths 3
Construction Status Blt./Standing
HOA Fees $36/mo
HOA Y/N Yes
Abv Grd Liv Area 2,738
Year Built 2022
Annual Tax Amount $3,297
Lot Size 5,227 Sqft
Acres 0.12
Lot Dimensions 0.0x0.0x0.0
Property Sub-Type Single Family Residence
Property Description
Location
State UT
County Davis
Area Hooper; Roy
Zoning Single-Family
Rooms
Basement None
Main Level Bedrooms 1
Interior
Interior Features Alarm: Security, Bath: Primary, Bath: Sep. Tub/Shower, Closet: Walk-In, Disposal, Great Room, Range/Oven: Built-In, Granite Countertops, Smart Thermostat(s)
Heating Gas: Central, Active Solar
Cooling Central Air, Active Solar
Flooring Carpet, Tile
Fireplaces Number 1
Fireplaces Type Fireplace Equipment, Insert
Inclusions Alarm System, Ceiling Fan, Dryer, Fireplace Equipment, Fireplace Insert, Microwave, Range Hood, Refrigerator, Washer, Water Softener: Own, Window Coverings, Video Door Bell(s), Smart Thermostat(s)
Equipment Alarm System, Fireplace Equipment, Fireplace Insert, Window Coverings
Fireplace Yes
Window Features Drapes,Full,Shades
Appliance Ceiling Fan, Dryer, Microwave, Range Hood, Refrigerator, Washer, Water Softener Owned
Laundry Electric Dryer Hookup
Exterior
Exterior Feature Double Pane Windows, Entry (Foyer), Lighting, Sliding Glass Doors, Patio: Open
Garage Spaces 2.0
Utilities Available Natural Gas Connected, Electricity Connected, Sewer: Public, Water Connected
Amenities Available Playground, Snow Removal
View Y/N Yes
View Mountain(s)
Roof Type Asphalt
Present Use Single Family
Topography Fenced: Full, Road: Paved, Sidewalks, Sprinkler: Auto-Full, Terrain, Flat, View: Mountain
Porch Patio: Open
Total Parking Spaces 2
Private Pool No
Building
Lot Description Fenced: Full, Road: Paved, Sidewalks, Sprinkler: Auto-Full, View: Mountain
Faces South
Story 2
Sewer Sewer: Public
Water Culinary, Secondary
Solar Panels Financed
Structure Type Brick,Stucco
New Construction No
Construction Status Blt./Standing
Schools
Middle Schools West Point
High Schools Syracuse
School District Davis
Others
Senior Community No
Tax ID 15-051-0144
Monthly Total Fees $36
Acceptable Financing Cash, Conventional, FHA, VA Loan
Listing Terms Cash, Conventional, FHA, VA Loan
Solar Panels Ownership Financed
Virtual Tour https://360tourdesigns-slc.hd.pics/4578-W-1150-S/idx







